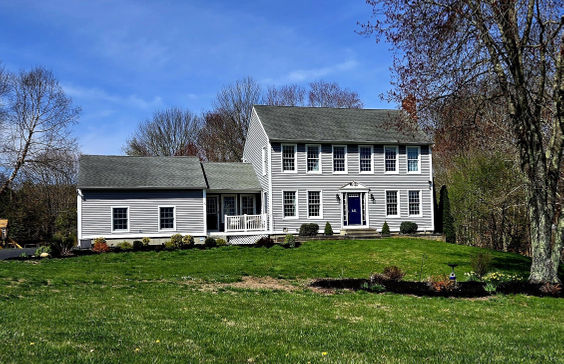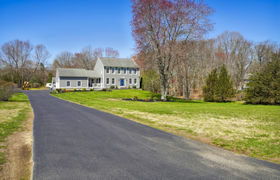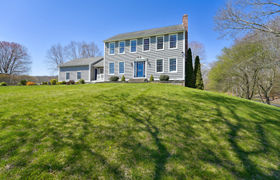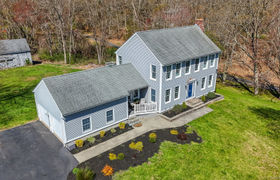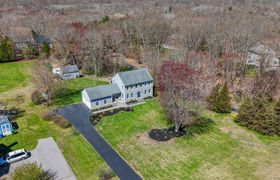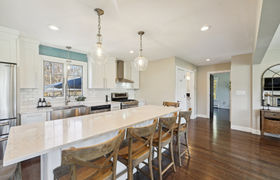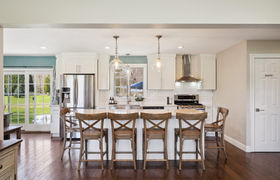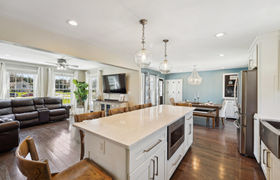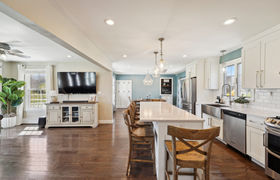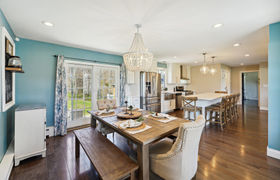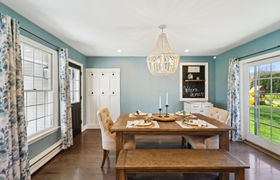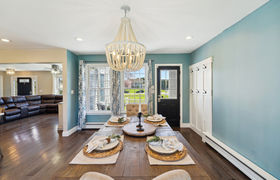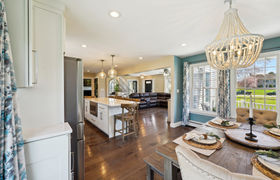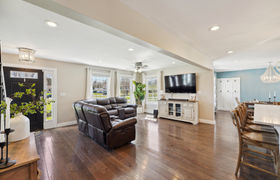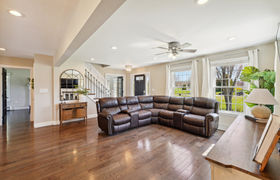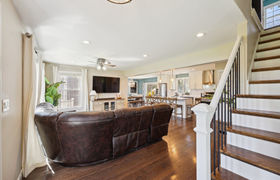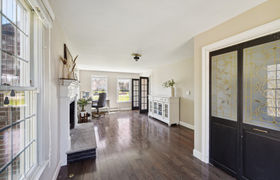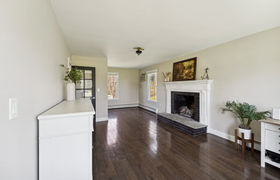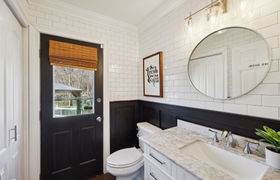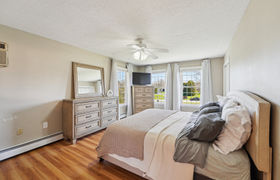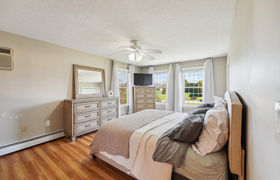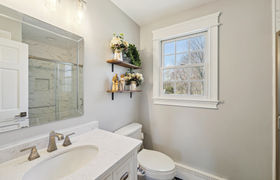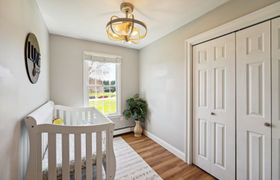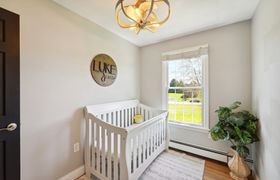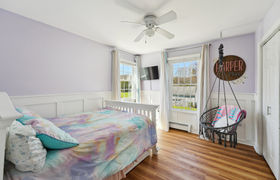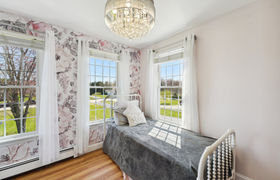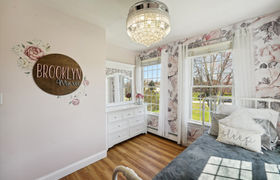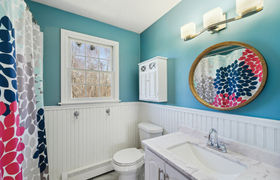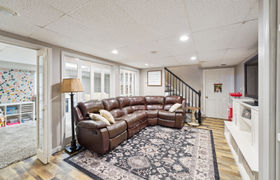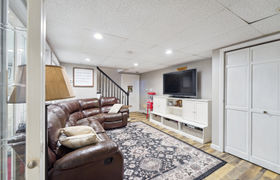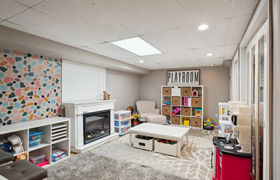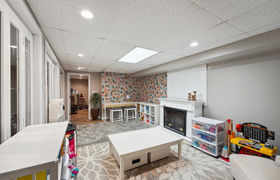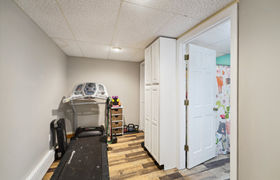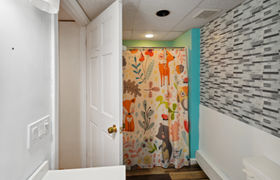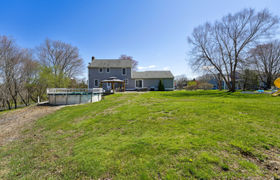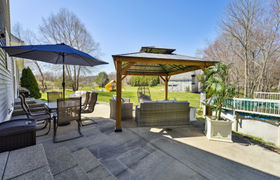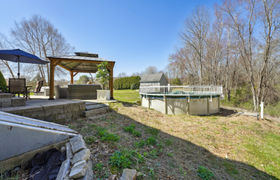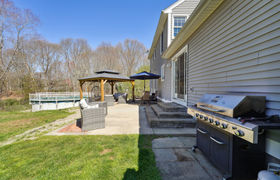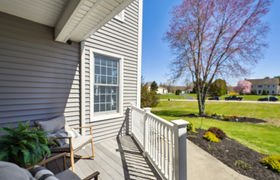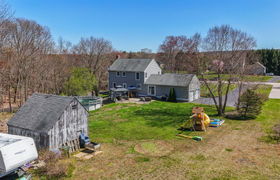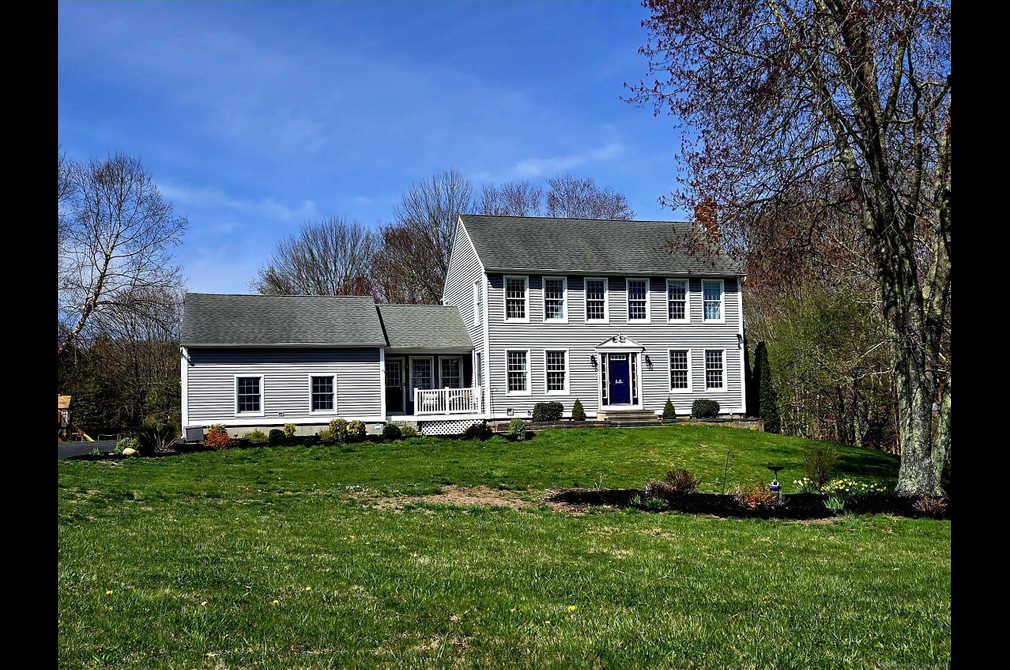$2,294/mo
HIGHEST AND BEST OFFERS DUE by FRI 4/26 at 8PM SAT and SUN OPEN HOUSES CANCELED. Welcome to this stunning UPDATED Colonial home, nestled on a picturesque 1.37-acre lot and boasting 1948 square feet of living space. Step inside to discover a beautifully renovated first floor, where custom woodwork finishes, recessed lighting and French doors create an atmosphere of elegance and comfort, while the dark hardwood floors grace the entire level, adding warmth and sophistication to each room. The main level features a spacious living room, complete with a cozy fireplace, perfect for gatherings with family and friends. The kitchen is a chef's delight, featuring custom cabinetry, stainless steel appliances and an impressive 8.5-foot quartz island with storage and seating. Adjacent to the kitchen is a family room, providing additional space for relaxation and entertainment, while the formal dining room sets the stage for memorable meals. An updated half bath with a marble countertop adds a touch of luxury to this main level. Upstairs, you'll find a full bathroom and four bedrooms, including a luxurious primary suite which has a full bath with a stunning floor-to-ceiling tile shower and a spacious walk-in closet. The finished lower level adds versatility to the home, with a rec room, full bath and two additional rooms that can adapt to your needs. A 2-car garage and newer driveway provides convenient parking and storage space
