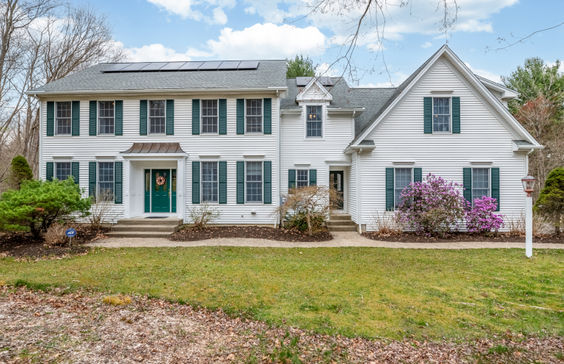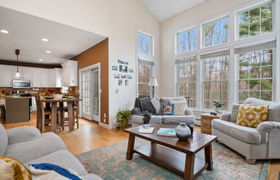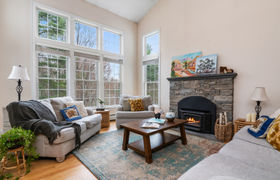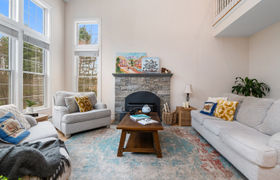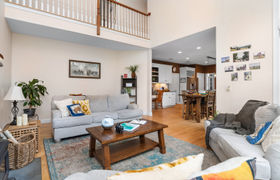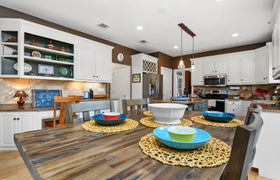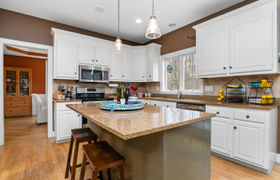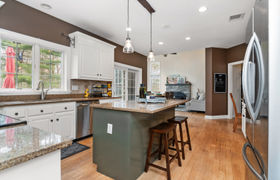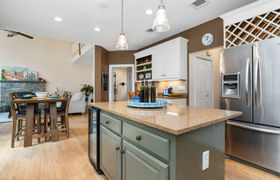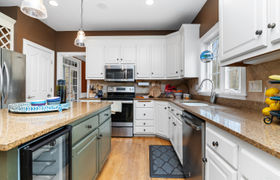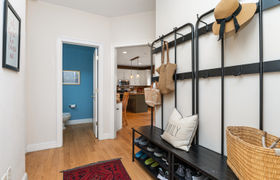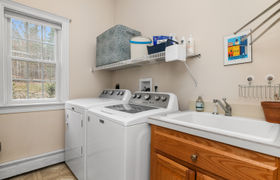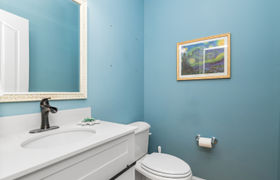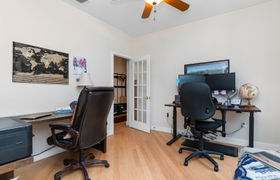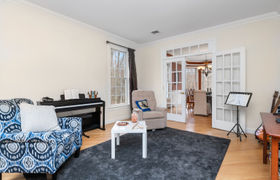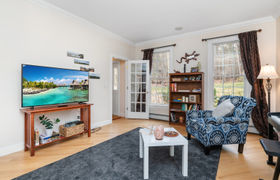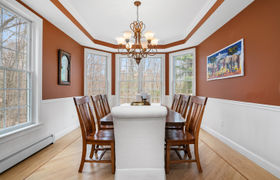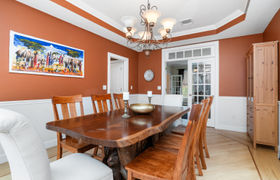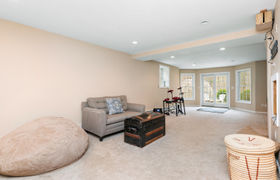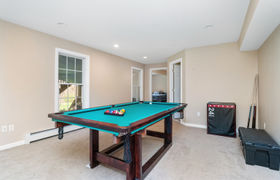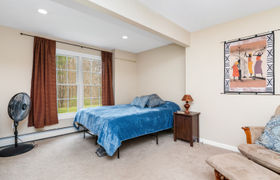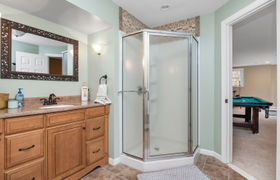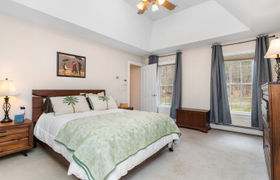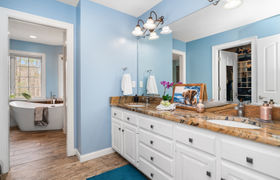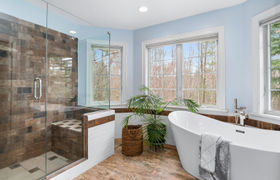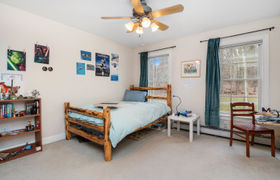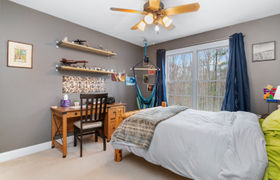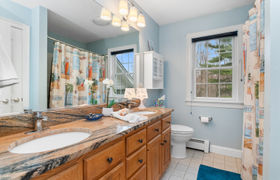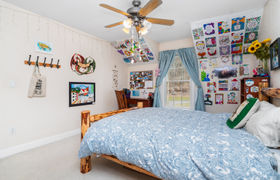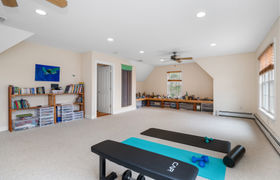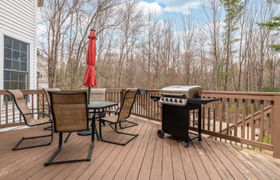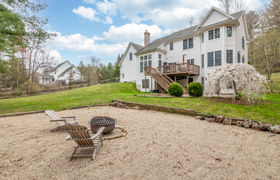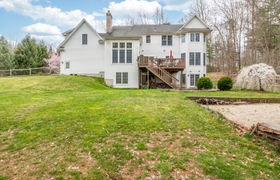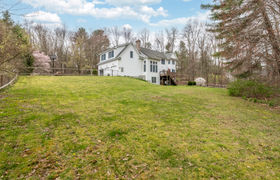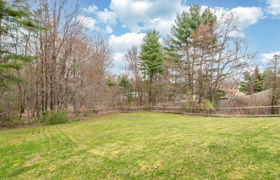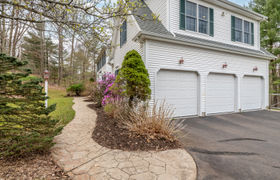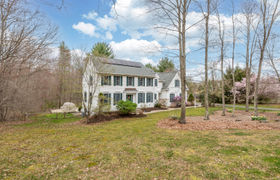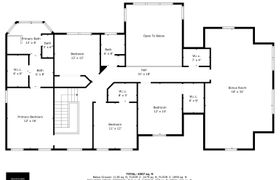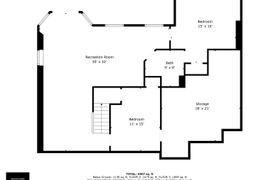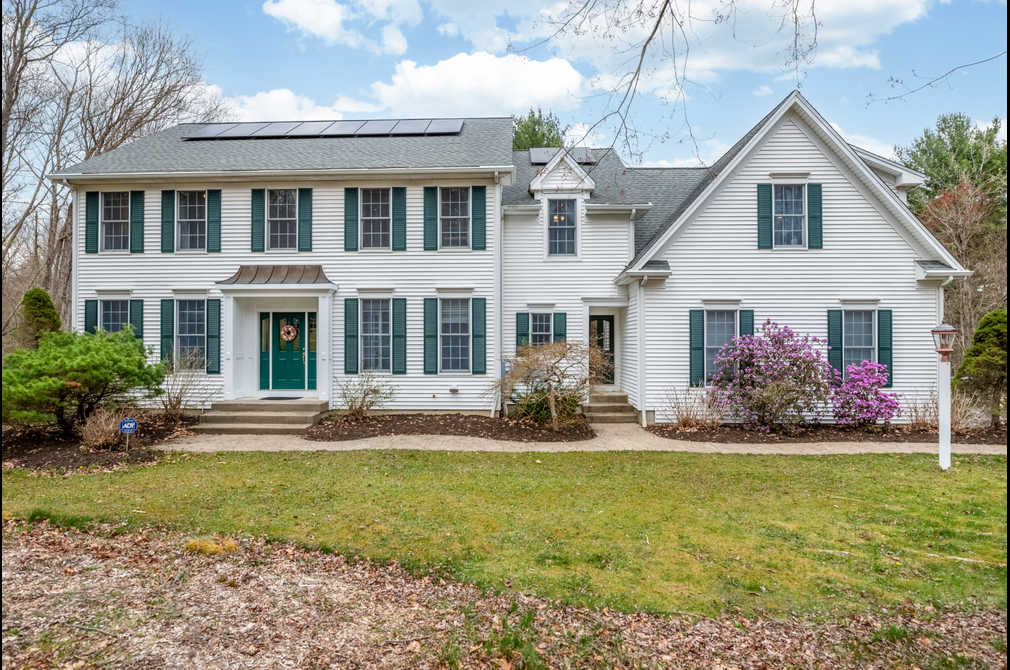$3,558/mo
The home that you have been searching for! Welcome to 10 Summerwood ridge. This wonderful & stately 5 Bedroom, 3.5 Bath colonial sits on a beautiful 1.5 acre parcel on a quiet cul-de-sac and is chalk full of awesome located only minutes to town center and I84! Come right in from your three car garage into a large mudroom with laundry room and remodeled powder room! Continue into the open floor plan two-tone shaker style kitchen with granite countertops and shining stainless steel appliances. The wide board hardwood floors guide you into the best family room ever with it's 23' ceilings and massive windows overlooking the backyard! The first floor features a rare two office set up for a great WFH set up! The large dining room is perfect for hosting right off the kitchen! Upstairs, the home continues to shine with a primary suite that is basically it's own wing of the house. The primary suite features a gorgeously remodeled bathroom with tile shower, soaking tub, separate toilet room, double vanity with granite and large walk in closet! The home is built for all your needs with 3 more generously sized bedrooms, another full bath and massive rec room/workout room/ "whatever you want it to be" room! It doesn't stop there as the lower level is completely finished with walk out slider to your patio, third full bath, bedroom suite and massive storage pantry. The home is set up from top to bottom with central air, super efficient solar panels and is absolutely move in ready!
