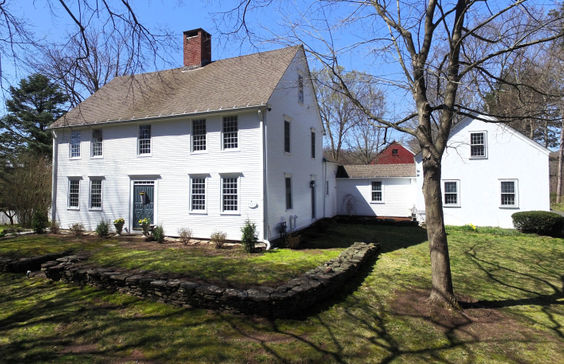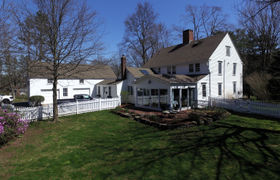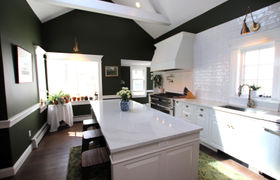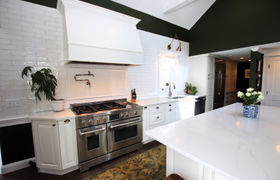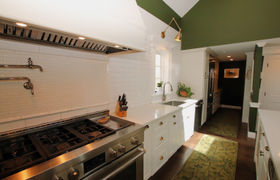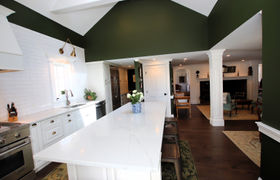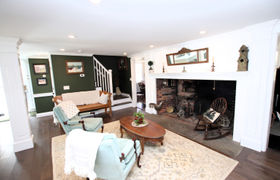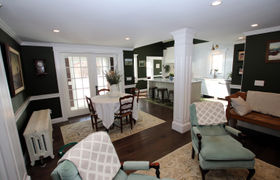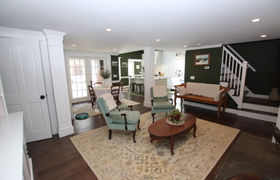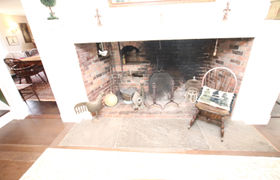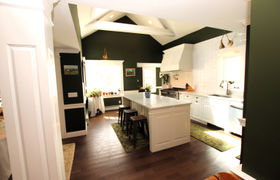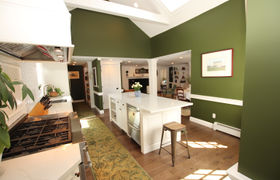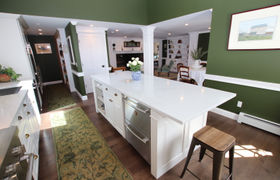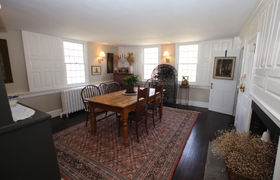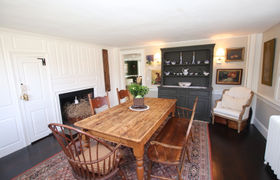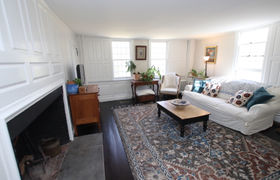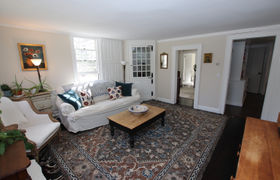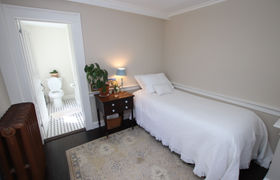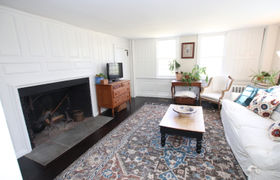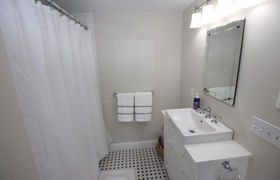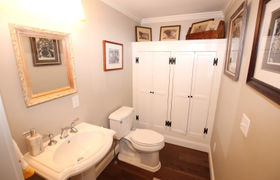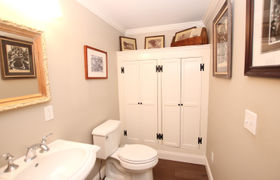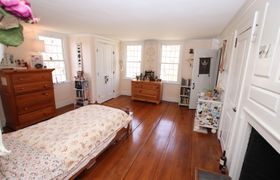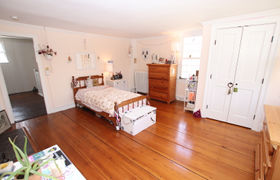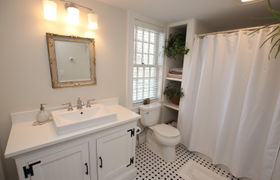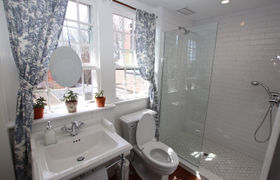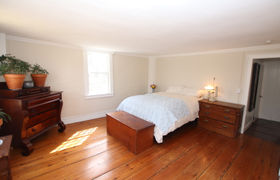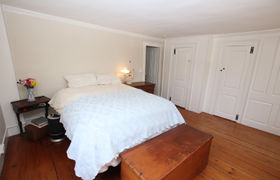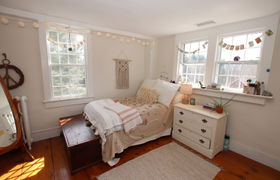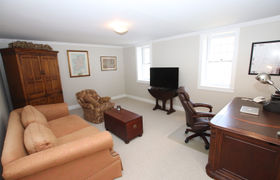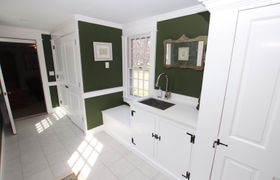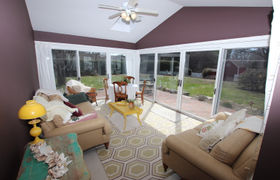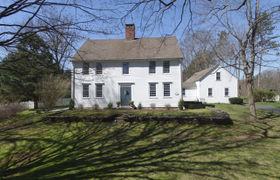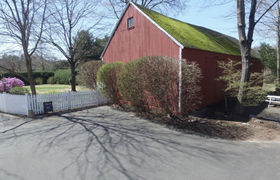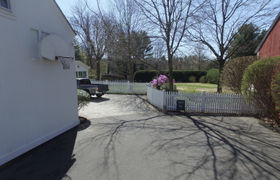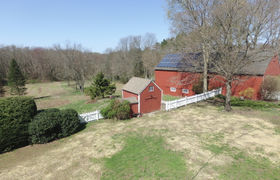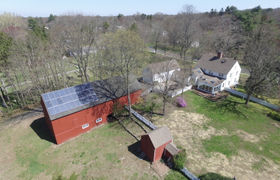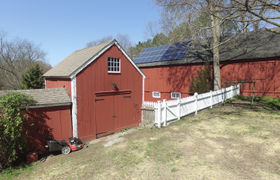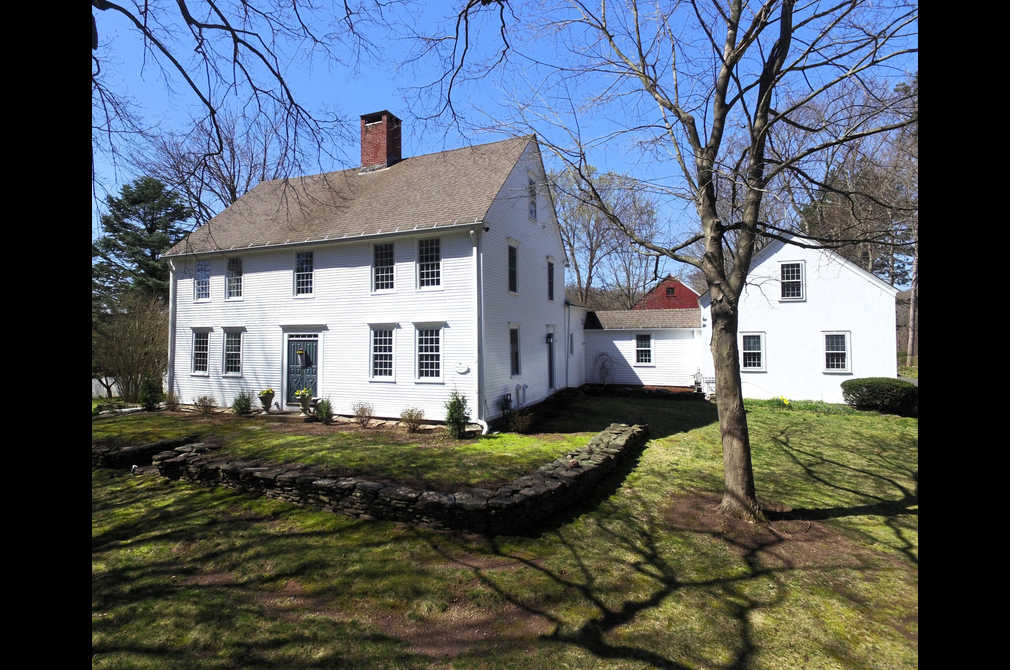$5,158/mo
Welcome to the David Hale House! This historic homestead is offered for sale as a 2-part parcel including the home and outbuildings along with an approved south building lot (perfect for a carriage house or separate dwelling for in-laws!) This much-admired property boasts generous living spaces, attached barn with 2-bay garage, tobacco barn, smaller barn with potting shed, fenced yard, gardens, rock walls, rear field with paddock, and coveted privacy with easy access to town center, SoG village, and private trail to Earle Park. Fully renovated in 2018, this home offers a stunning kitchen with professional JennAir appliances (including a 6-burner gas range with griddle and double ovens, built-in refrigerator, beverage cooler, and two additional refrigerator drawers located in the 8 1/2 foot island,) quartz counters, raised panel cabinetry, and walk-in pantry. The open kitchen looks into the snug keeping room, which boasts an 8-foot open hearth fireplace with beehive oven. An ensuite bedroom, large office with separate AC/heat, dining room, living room, eat-in kitchen area, half bath, three season sunroom, and bright mudroom with deep sink, quartz counter, laundry, and custom cabinetry complete the first floor. Three bedrooms, two full baths, and a walk-up attic comprise the upper floors. Original millwork, three working fireplaces, hardwood floors, "Indian" shutters, two staircases, and built-ins add to the charm of this lovingly cared for home.
