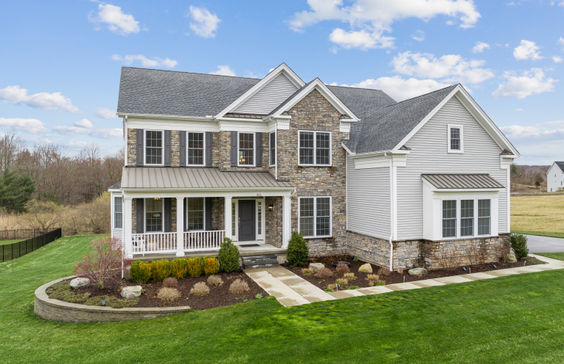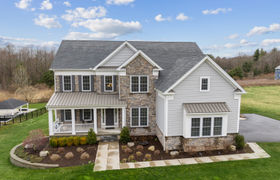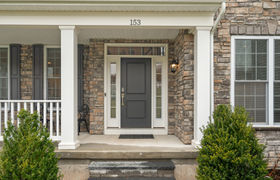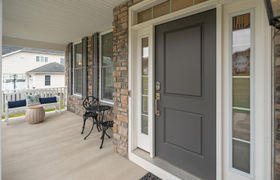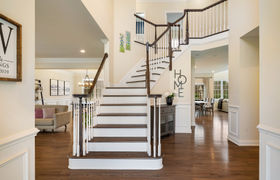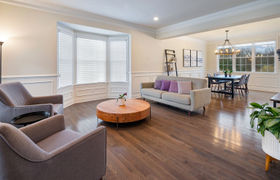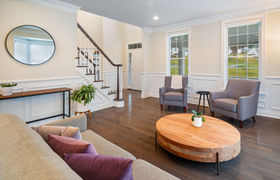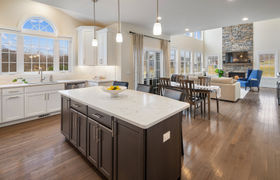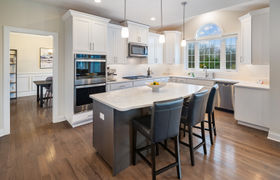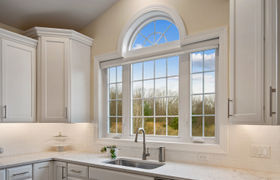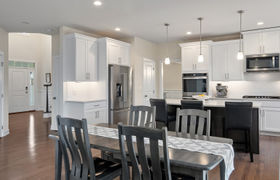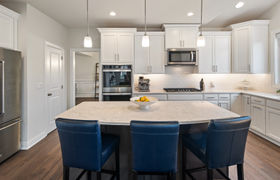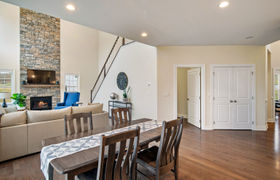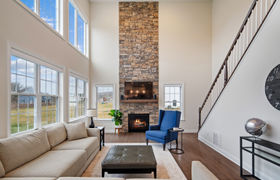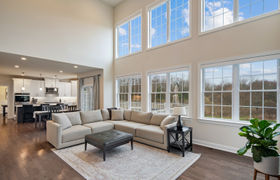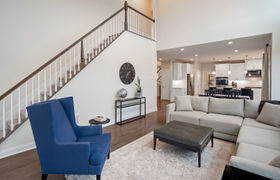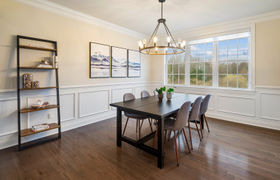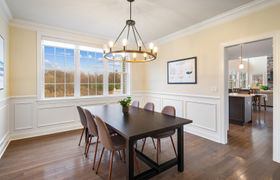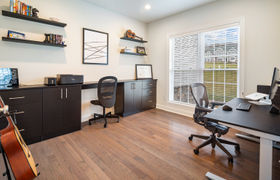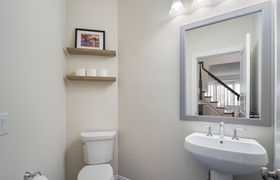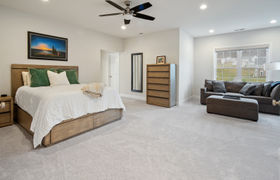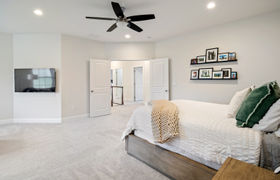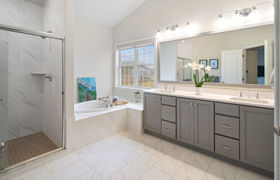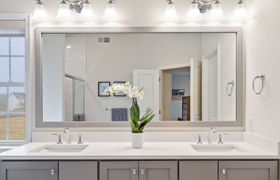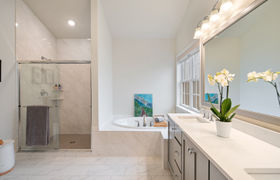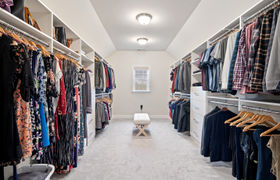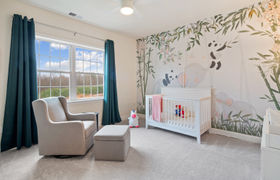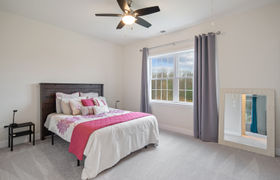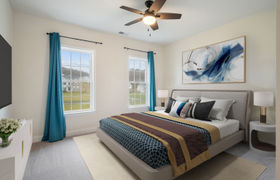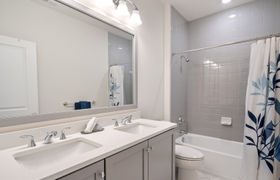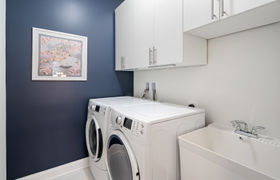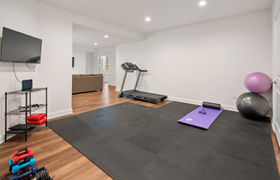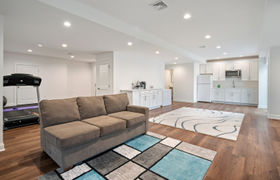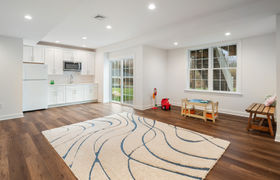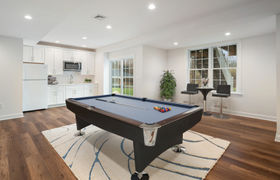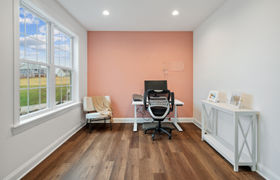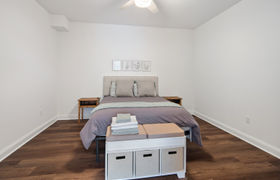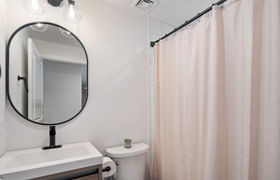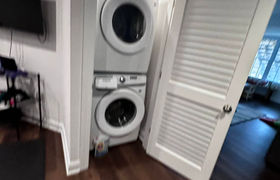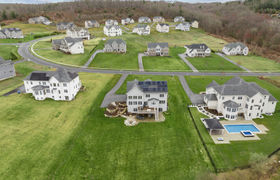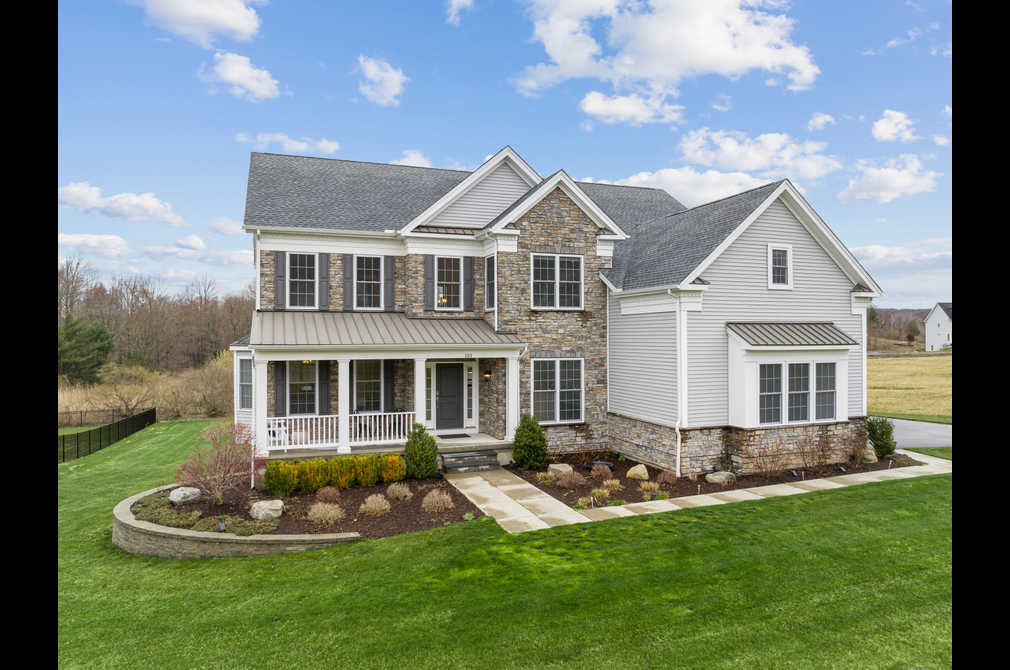$5,713/mo
Sensational 3494 sqft of luxury living. Incredible curb appeal and a charming front porch set the expectation. Relax or celebrate on the expanded composite deck, new paver patio with bar, fire pit, and natural stone steps, all while enjoying serene views of the manicured level lot, conservation area, and pond. Inside the open floor plan will leave your guests in awe. Absolutely perfect open and airy floor plan, 9-foot ceilings on all levels, large rooms, and chic design and decor. Pristine hardwood flooring, custom moldings, and one-off cabinetry in the office, mudroom, and lower-level kitchenette set a level of excellence. Create delectable meals in the Chef's kitchen others try but fail to emulate. Host guests on the deck and in the sprawling two-story great room adorned by two-story windows and stone veneer gas fireplace. The primary suite boasts large sitting area, gorgeous primary bath, radiant floor heat, tiled shower, soaking tub, and sprawling walk-in closet with custom systems. Three spacious bedrooms, a full bath, and washer and dryer finish the upper level. 1403 sqft of additional luxury space in the walkout lower-level WOW. A gym, kitchenette, office, bedroom, full bath, stackable laundry, and sliders to the patio is ideal for in-laws, au-pair, or guests. Energy efficient, paid off, 29 panel Tesla solar system, estimated 8,575 kWh, 20-year warranty, and performance system production guarantee. Tesla charger, smart blinds, Nest thermostats, Ring cameras, and more!
