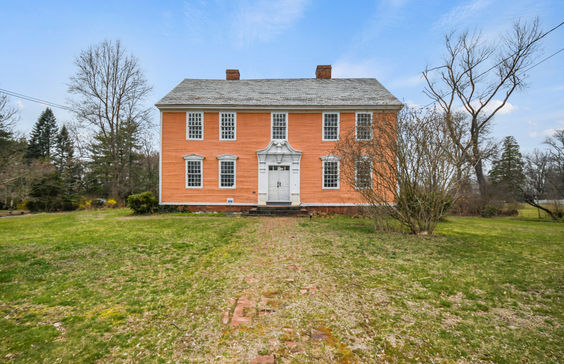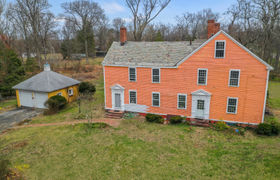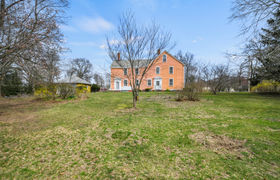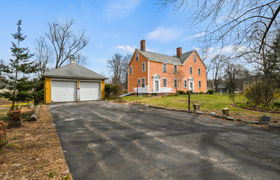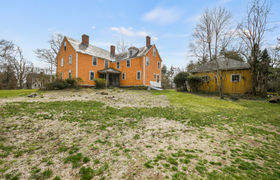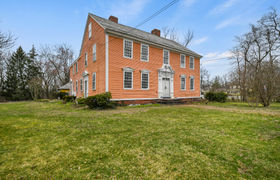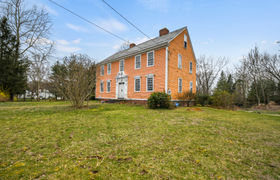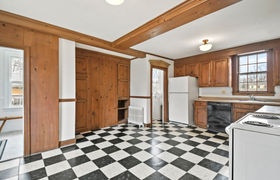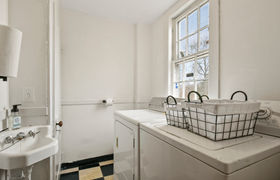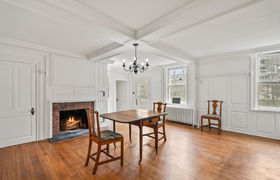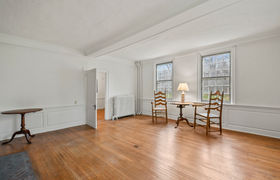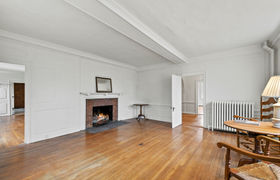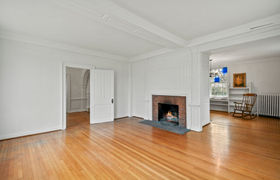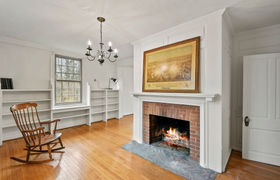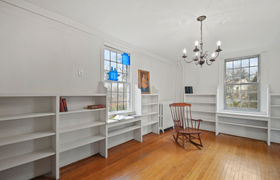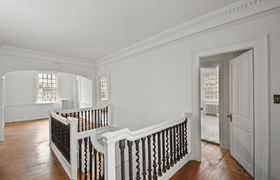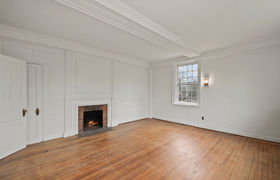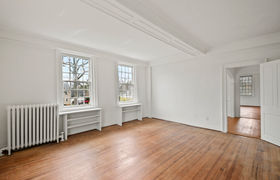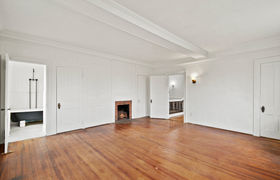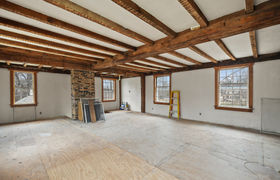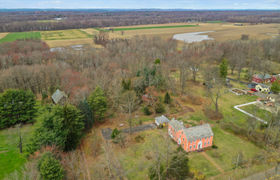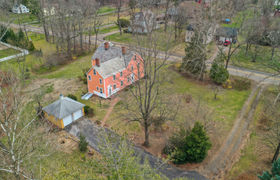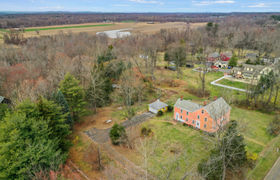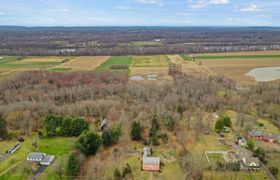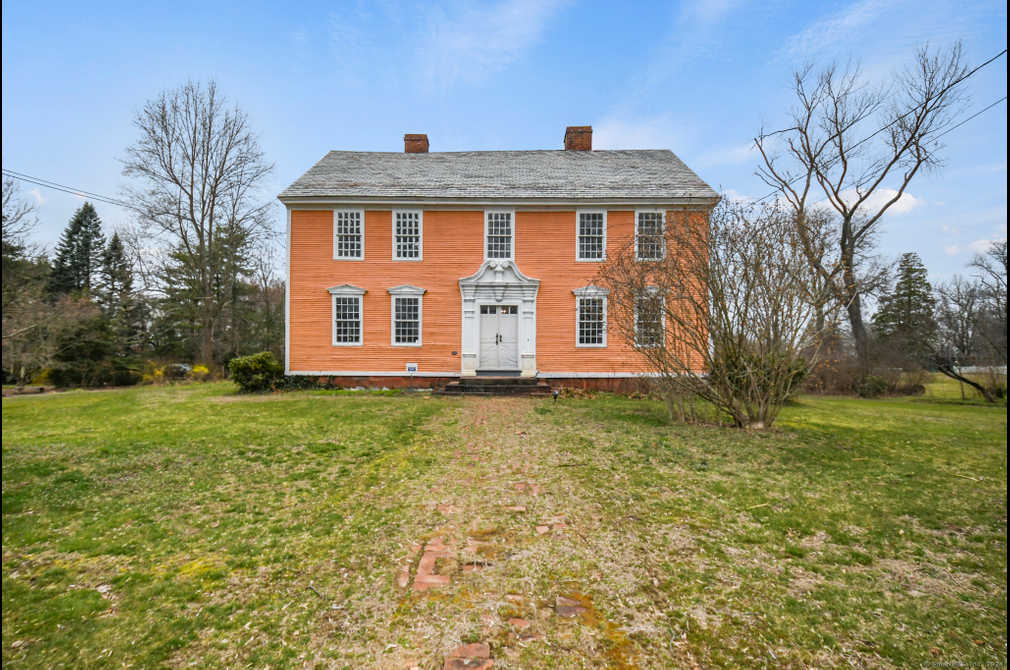$2,552/mo
Nestled at 1653 Main Street, the Grant House was meticulously crafted in 1757 by Ebenezer Grant. This historical gem spans 4,480 sqft across 5.47 acres of landscape. Unlike its contemporaries, the house features two chimneys, allowing for a spacious front entrance hall. A testament to enduring elegance, the home boasts five fireplaces and Georgian woodwork, accentuated by an elaborate central staircase with spiral balusters. The first-floor layout warmly welcomes all who enter. An inviting eat-in kitchen, mudroom, laundry room, and a convenient half bathroom provide modern comforts seamlessly integrated with historical charm. Entertain with ease in the spacious dining room, parlor, and living room/library, each adorned with a fireplace and beautiful woodwork. Whether hosting guests or enjoying quiet moments by the fire, every corner exudes elegance and hospitality. Ascend the staircase to discover the enchanting realm of the second floor, where timeless elegance and comfort intertwine. Three spacious bedrooms await, each adorned with its fireplace. Beyond lies an unfinished bonus room awaiting your creativity. Furthermore, a detached two-car garage offers convenient parking. The home is currently serviced by a well and septic system, with the area offering city water, sewer and gas. This home eagerly awaits new owners to forge their history and become a part of its rich legacy, making memories you will cherish forever.
