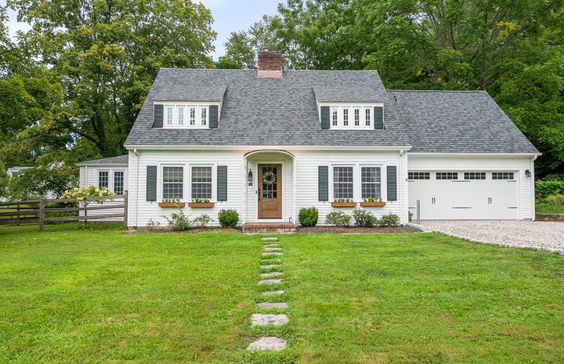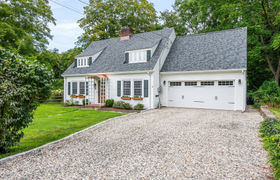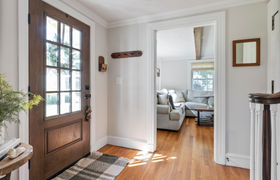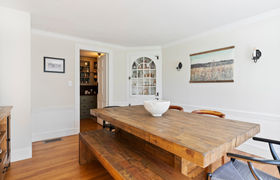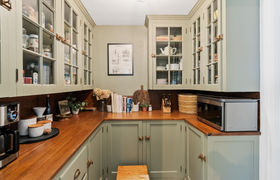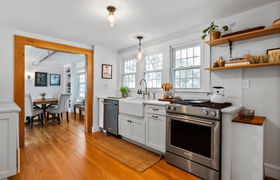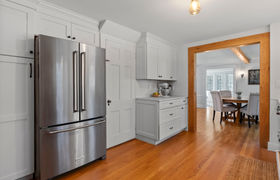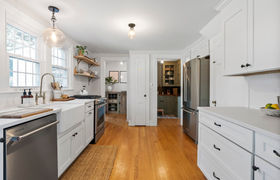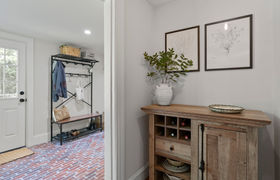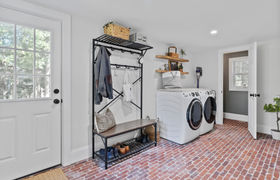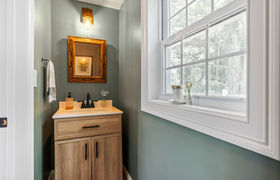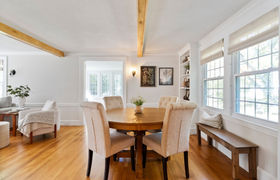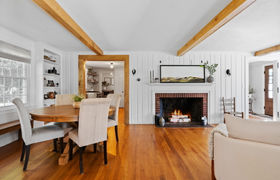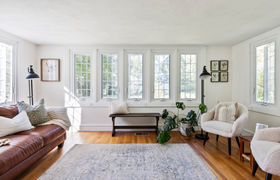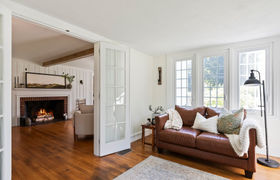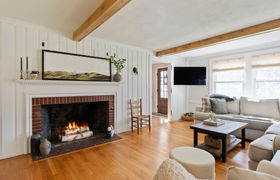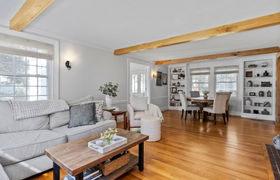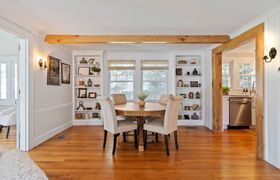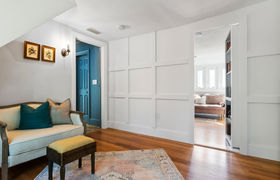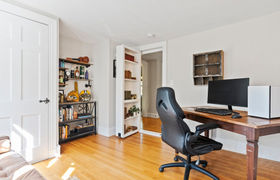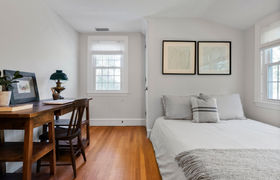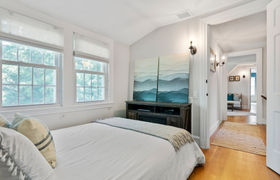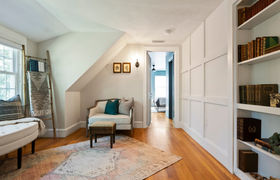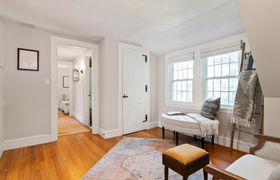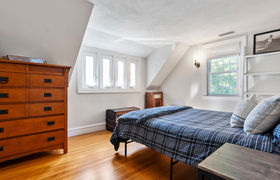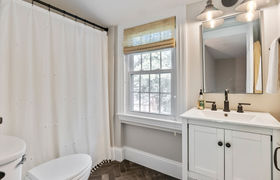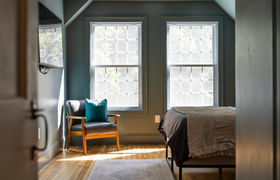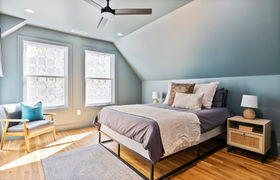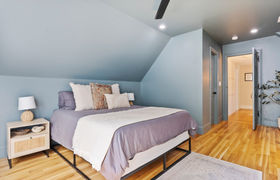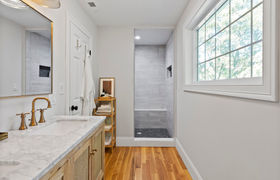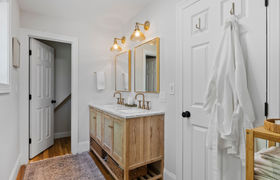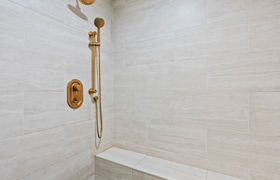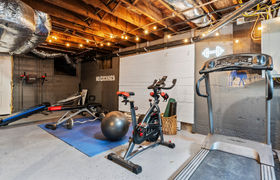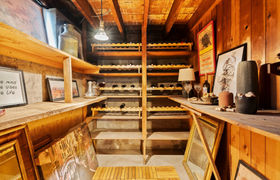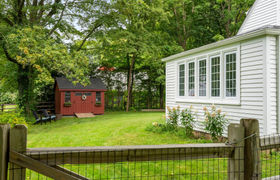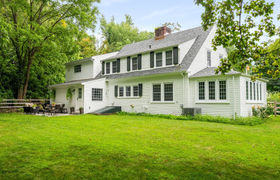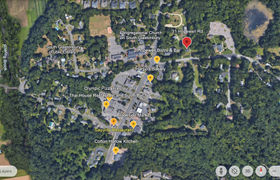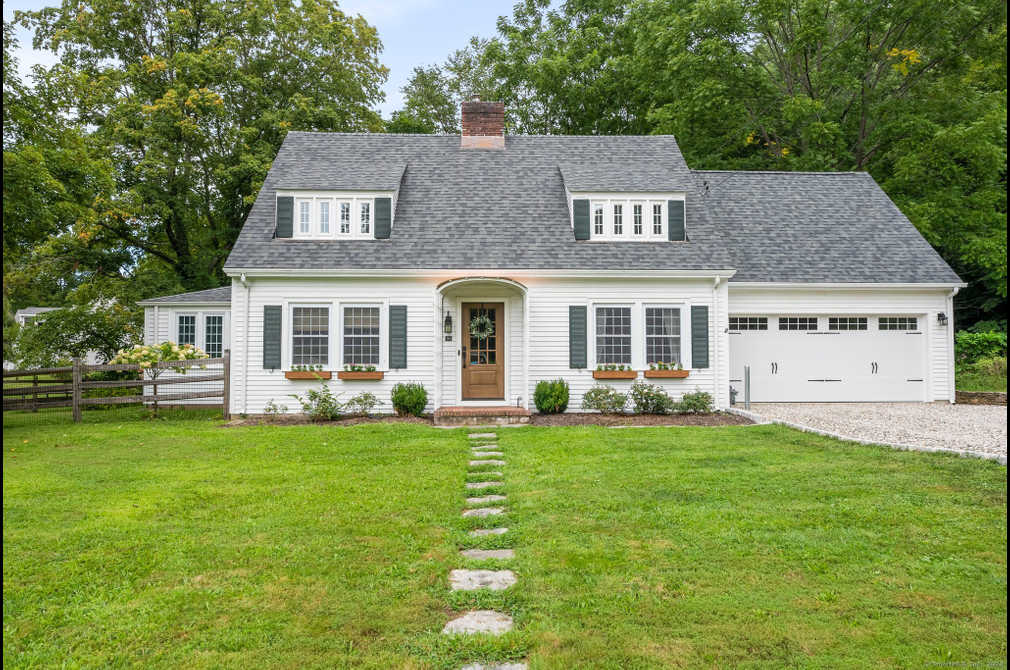$3,817/mo
Unexpected Job Transfer! Nestled in historic South Glastonbury amid pre-revolution homes, steps to award winning restaurants, bakery, coffee shop, and a quaint market, this completely renovated Cape Cod Home offers a picturesque English Countryside feel with a coveted lifestyle feel that people are searching for. Every inch of this property exudes character and warmth, inviting you to experience the best of what the town has to offer within walking distance. Upon entering, you'll be greeted by an abundance of natural light and vibrant, inviting colors. Character-filled white oak beams stretch overhead, complemented by large new windows throughout. The kitchen boasts Caesarstone countertops, KitchenAid chef-style appliances with bronze hardware, a charming spice cabinet and window overlooking the level, fully fenced yard with patio. Storage is plentiful with the classic butler's pantry, featuring newly revived butcher block countertops. Refinished hardwood floors lead you through the home, including the delightful sunroom and spacious dining room with built-ins. A new addition enhances the classic cape layout, offering a large brick-filled mudroom, a convenient powder room, and a 2-car garage.Upstairs, discover three bedrooms and a hidden office space or potential fourth bedroom. The primary bedroom suite, part of the new addition completed in 2023, features a luxurious bathroom with a massive walk-in tile shower, bleached wood double vanity, and brass fixtures.
