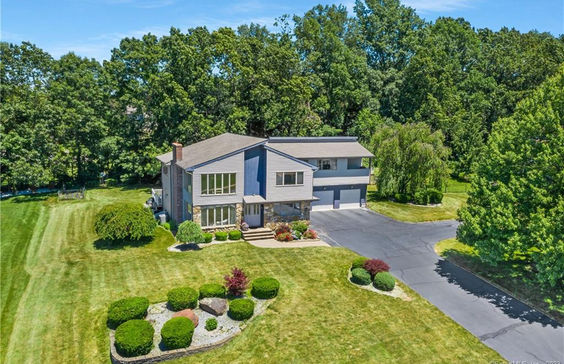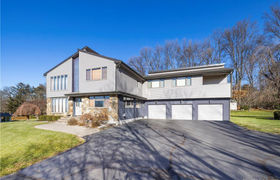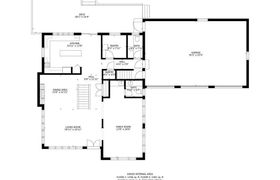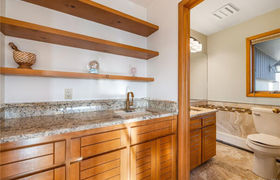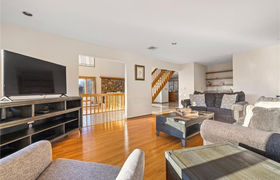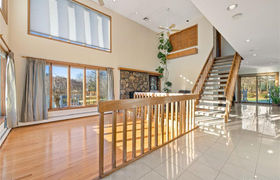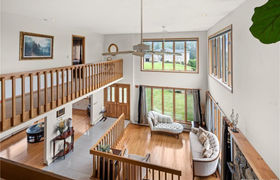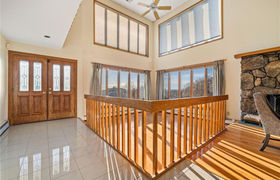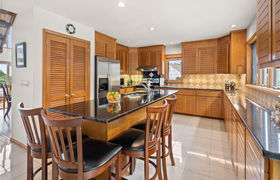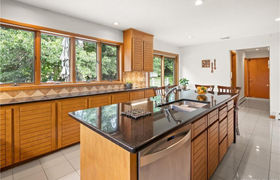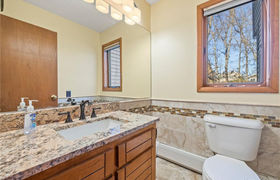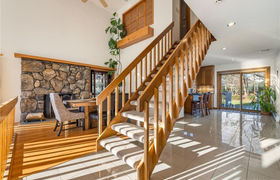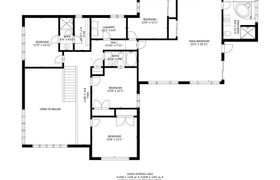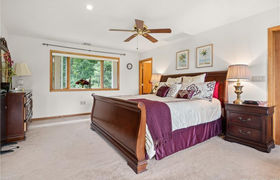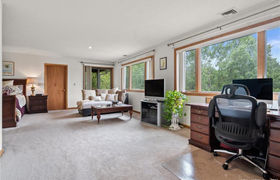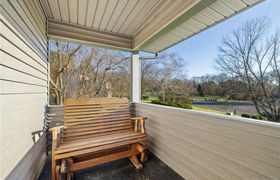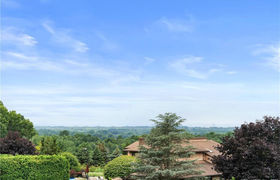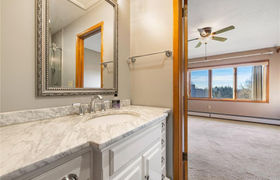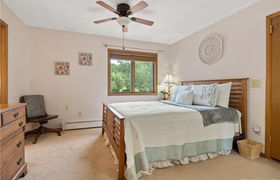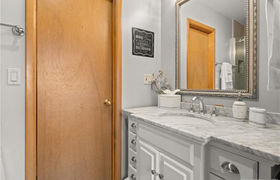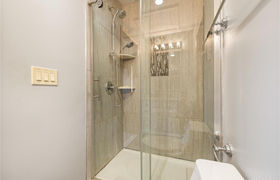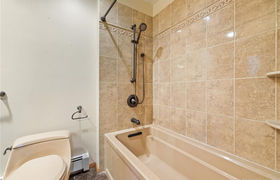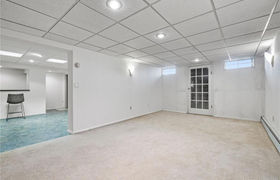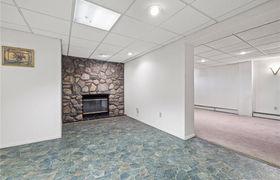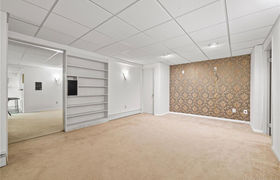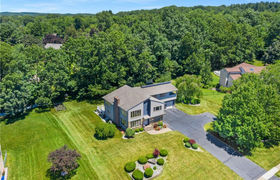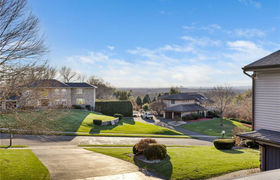$3,919/mo
STUNNING HOME WITH SWEEPING JETLINER VIEWS from every window, at the top of highly sought after cul-de-sac neighborhood offering 4200+ total sq ft, 5 beds, 4 full baths, 2 half baths, and 3 car attached garage. Orchard Hill school district. Open, bright, and contemporary yet VERSATILE layout exudes high design blended with INTIMATE living spaces for comfortable everyday living. Ideal set-up for multi-generational living. FLEXIBLE floor plan also offers multiple WORK/SCHOOL from home opportunities. Grand 2 story living/dining room space with wall of windows, stone fireplace, and beautiful hardwood flooring. Opens to first floor family room with wet bar and adjacent half bath. Granite kitchen with stainless steel appliances, large center island, and stunning porcelain tile flooring. Second level includes 5 bedrooms and 3 full baths. Expansive master suite with sitting area, large walk-in closet, luxury full bath with shower and whirlpool tub, and private balcony with views of Hartford. Brand new HVAC in the primary bedroom suite. Full basement includes 900+ finished square feet of living space with full bath offering whirlpool tub and multiple rooms featuring 2nd fireplace, bar, plus plenty of storage. Architectural roof, composite decking, central air, inground irrigation systems. Tranquil setting in the new Orchard Hill School District but convenient to town parks, Evergreen Walk, and I-84 for easy commute to Hartford, UConn, or Bradley Airport.
