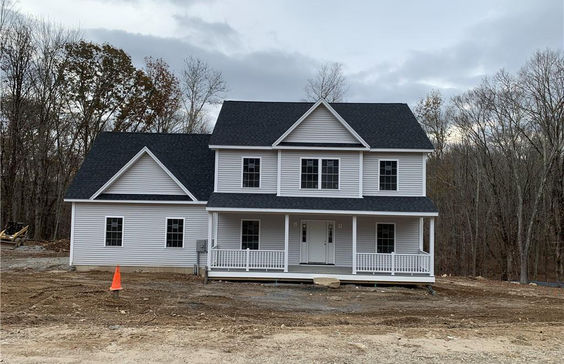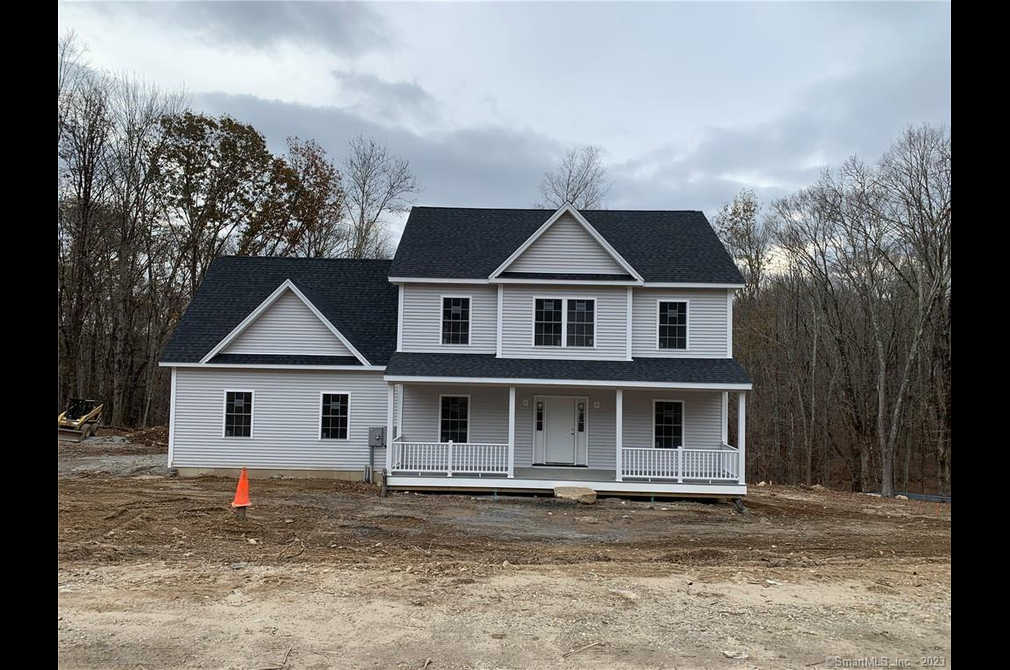$3,093/mo
MOVE RIGHT IN: Stunning 2,518 SF Colonial, open floor plan, 4 BRs, 2-1/2 Bths, 1st Fl 9’ ceilings. Foyer, Study=stepped ceiling, french doors. Open rail stairs parallel to entry. Great Rm is just beyond stairs-the term “great” is truly fitting for this enormous space. Mudroom with ample space to offload/unpack groceries, backpacks, shoes, coats, etc. The Great Rm, kitchen with 7’+ island and the rear dining area extension are all open with an easy flow and, combined with 9’ ceilings, creates a very large spacious area for comfortable gatherings and easy living. Gas FP on gable end with windows on either side. The abundance of windows results in an area of bright natural light and a feeling of airy, open spaciousness. Relax on the rear deck off of the dining area or enjoy your morning coffee on your front covered porch. 2nd fl: 4 BR's including finished & dormered bonus Rm (Bedroom or many other uses). The Primary BR features tray ceiling, walk-in closet, bath with dual sinks and 5’ tiled shower. Main bath in hall, includes dual sinks, private tub/shower and toilet room. The flooring is a smart mixture of hardwood, tile and carpeting and the lighting plan includes a generous quantity of recessed lights. Walkout basement ROUGH PLUMBED FOR FULL BATH. With an abundance of closets, natural lighting and a spacious open floor plan, this home will provide you with respite from your day and is truly a place you’ll be happy to call home. APPLIANCES INCLUDED


