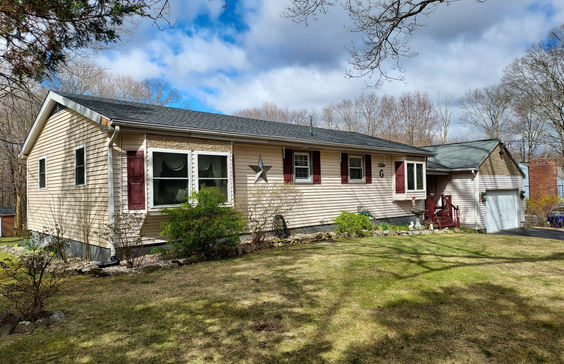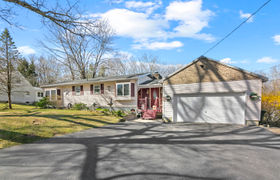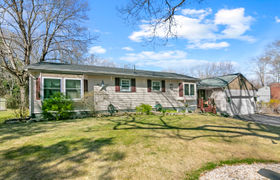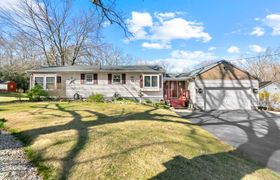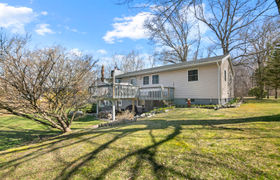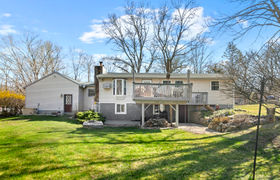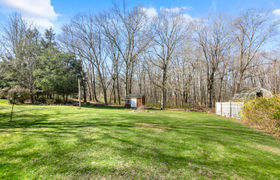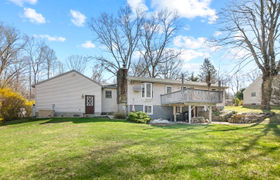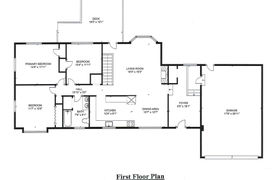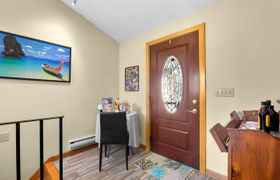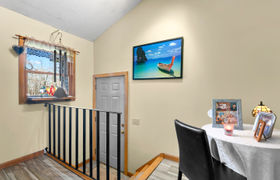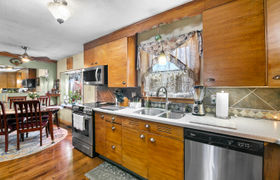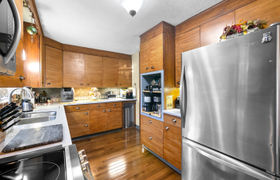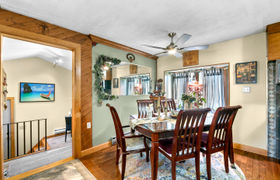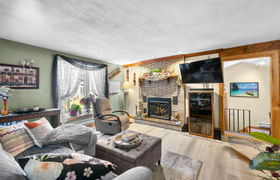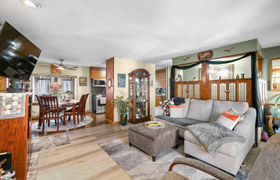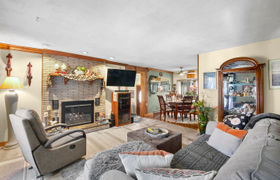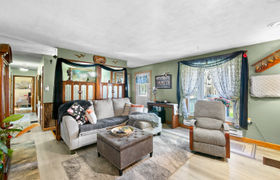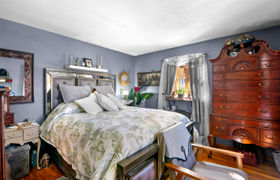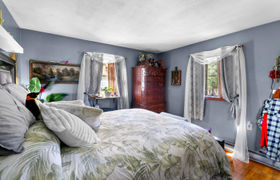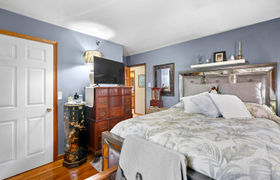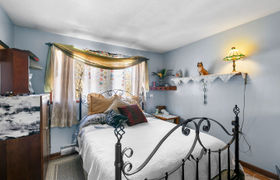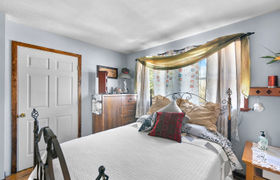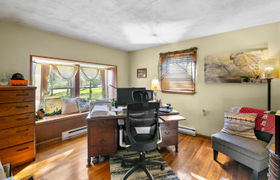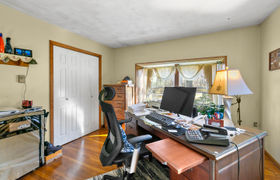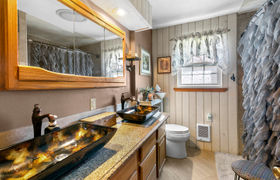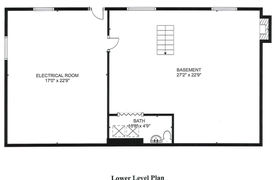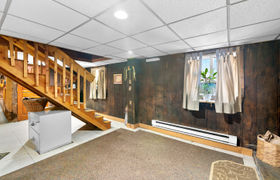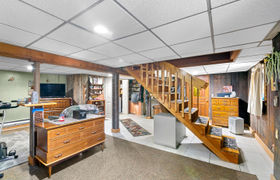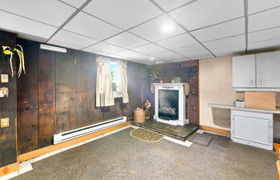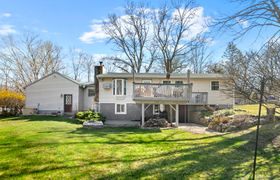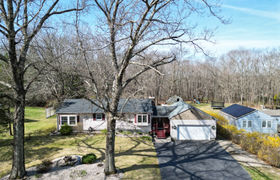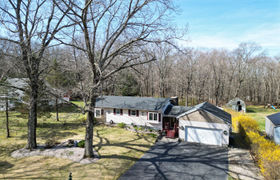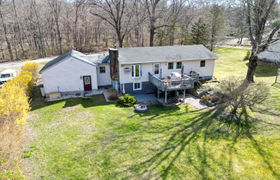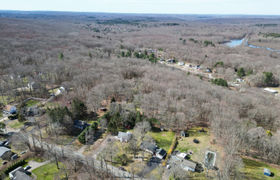$2,061/mo
Beautifully Maintained Ranch Home Set on 1.42 Acres with Amston Lake & Beach Privileges - A Short Walk to Year Round Fun! This Home's First Floor Plan Offers 1224 SF of Living Area with an additional 550 SF of Finished Lower Level Living Space with Walk Out Access to Private Rear Patio Area! The Remodeled Kitchen Features Hardwood Flooring, Corian Counters, Full Complement of Stainless Steel Appliances, and Build-in Coffee Bar! Open Dining Area Adjoins The Kitchen and Features Hardwood Floors Plus Loads of Naturel Sunlight flowing from East Facing Angle Bay Window. Spacious 19.3 x15.3 Living Room Offers Masonry Solid Fuel Fireplace, Crown Molding Trim, West Facing Angle Bay Window, Luxury Vinyl Flooring, and Direct Access to Private Rear Deck! The Balance of the First Floor Plan includes A Primary Bedroom, Second Bedroom with Angle Bay Window and Overhead Ceiling Fan Plus Hardwood Floors, and a Third Bedroom Also With Hardwood Floors! The Remodeled Full Bath Features Tile Flooring, Double Basin Grantie Top Vanity, True Deep Soak Tub/Shower with Tile Wall/Ceiling Surround. Finished Lower Level Space is Graced with Second Fireplace, Built-in Bookshelves, and 1/2 Bath Laundry Room! Set on Attractive 1.42 Acres with This Home is Served By Public Sewer, Private Drilled Well, 200 Amp Electric Service with Whole House Generator System, Garden Shed, Paved Driveway, and Two Car Attached Garage! Close to Local Services-EZ Commute to Hartford, Manchester, Willimantic, ECSU or UCONN!
